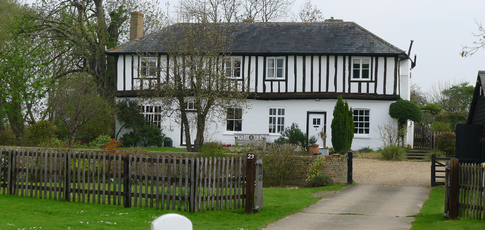Pond Farm
Home » Pond Farm
Pond Farm
|
The History of Pond FarmPond Farm is an Early Tudor L shaped timber-framed former farmhouse consisting of North and West ranges with a cross wing. The long West side is continuously jettied. Peculiarities of planning and the size of the 2 main ground floor rooms may imply a special purpose building*. Thought to be 16th Century in date, the roof is old but not original. The house is believed to be a successor to an earlier house. The house is enclosed on 3 sides by a moat (30 to 40ft wide and 4ft deep) with a counterscarp bank on the East side 40ft wide and 1 to 2 ft high. The west side of the wet moat has been completely filled in. *However, village folk-lore has it that the house was owned by brothers who quarrelled and divided the house in two – lengthways! |
|
| back to buildings | ||

